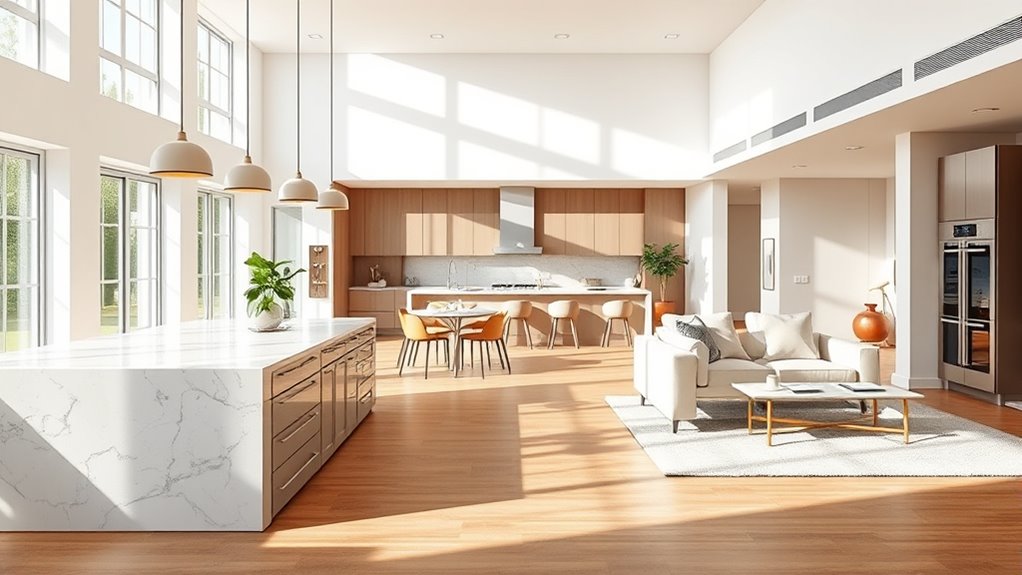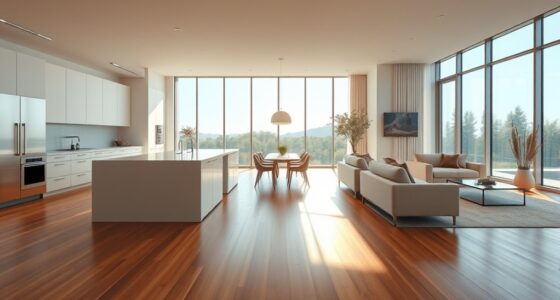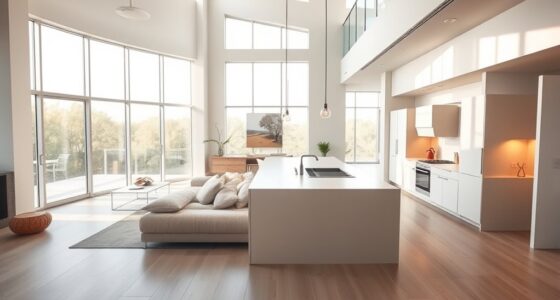If you’re starting with open concept living, you’ll face challenges like managing noise, creating privacy, and maintaining balance among zones. You’ll need to plan your space carefully, choose multifunctional furniture, and use lighting effectively to define areas. Organizing storage and controlling sound are also key to keeping your space functional and inviting. By understanding these core issues, you’ll be better equipped to design a seamless, comfortable home that works for you. Keep exploring to master these essentials.
Key Takeaways
- Managing noise and maintaining privacy in large, open spaces can be difficult without proper soundproofing and zoning strategies.
- Balancing natural light and avoiding glare or shadows requires careful placement of lighting and furniture.
- Defining functional zones without clutter or overwhelming scale is a common challenge for beginners.
- Ensuring sufficient storage and organization to prevent visual chaos in open layouts can be complex.
- Achieving cohesive decor and style flow while maintaining practicality and comfort needs thoughtful planning.
Understanding the Basics of Open Concept Living
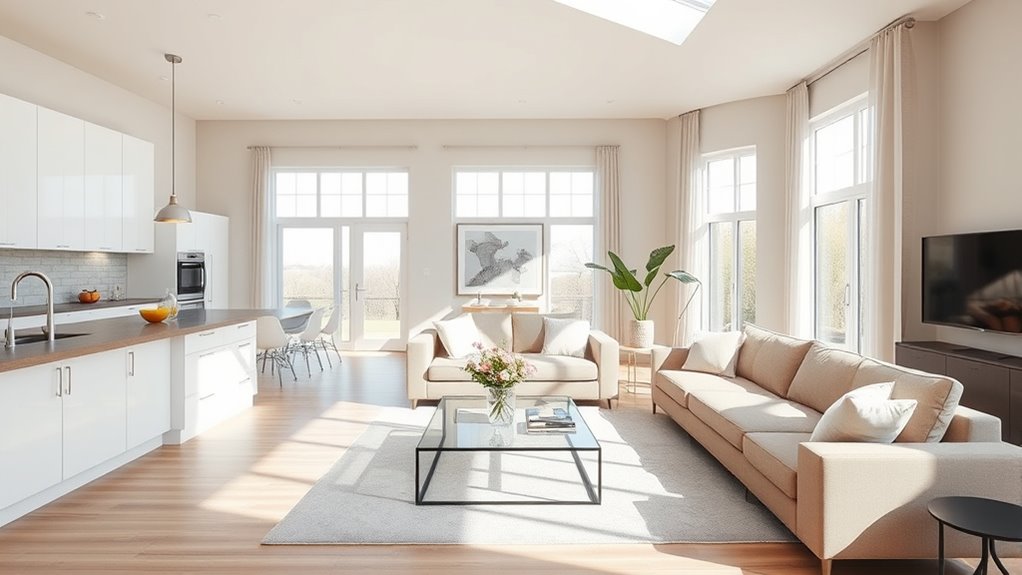
Have you ever wondered what makes open concept living so popular? It’s rooted in architectural styles that emphasize spaciousness and flow, drawing from historical influences like the Renaissance’s open courtyards or modernist ideals of simplicity. Open concept layouts blend living, dining, and kitchen areas into one seamless space, creating an airy, inviting atmosphere. This design promotes better interaction, natural light, and flexibility. Understanding these basics helps you see how architectural styles shape the way spaces are organized, reflecting cultural trends and historical contexts. Additionally, the influence of design history continues to shape contemporary open concept living, ensuring it remains adaptable to modern needs. While it might seem straightforward, mastering open concept living means appreciating its roots in design history and how it continues to evolve. Recognizing these fundamentals sets the stage for addressing potential challenges later.
Space Planning and Zoning Strategies
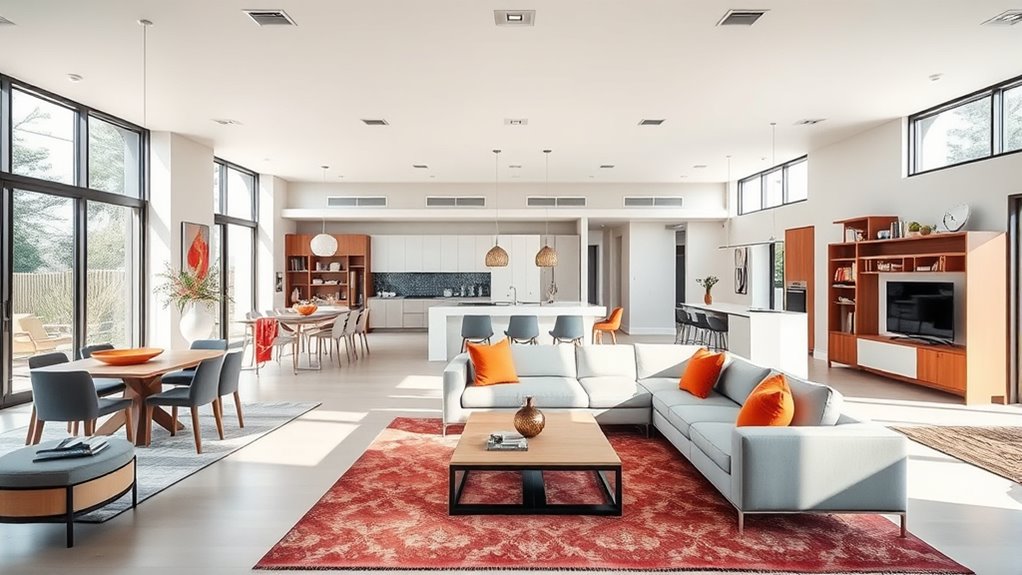
You need to define functional zones to create clear areas for different activities. Maximizing space efficiency helps keep your open layout feeling organized and spacious. Thoughtful zoning guarantees each area serves its purpose without sacrificing the open feel. Incorporating water features can also enhance the aesthetic appeal and functionality of your space, creating a relaxing ambiance.
Defining Functional Zones
Defining functional zones is a critical step in space planning that guarantees each area serves its intended purpose efficiently. Start by establishing clear zones definition, which helps you distinguish different functional areas within your open concept. Think about how you’ll use each space—living, dining, workspace, or entertainment—and assign zones accordingly. This strategic zoning ensures that each area has its own identity while maintaining an open flow. When you define your functional areas, consider factors like natural light, privacy needs, and traffic flow. Properly zoning your space prevents clutter and confusion, making your home feel organized and intentional. Incorporating design elements such as rustic textiles and natural materials can enhance the cozy and inviting atmosphere of each zone. Remember, clear zones help you navigate your open floor plan with ease, creating a harmonious balance between openness and functionality.
Maximizing Space Efficiency
Once you’ve established clear zones within your open plan, the next step is to optimize space usage through strategic planning and zoning techniques. Focus on furniture placement to define each area without overcrowding. Use multi-functional furniture to save space and maintain flow. Keep color schemes in mind—lighter tones can make spaces feel larger, while accent colors differentiate zones subtly. Position furniture to create natural pathways and avoid blocking sightlines, which enhances openness. Incorporate rugs or different textures to visually separate spaces without physical barriers. Be mindful of clutter; organized storage keeps the area feeling spacious. Additionally, integrating water park-inspired themes through decor or color accents can add a playful and refreshing vibe to your open concept. By carefully planning furniture placement and choosing complementary color schemes, you can maximize your open concept’s space efficiency, making it both functional and inviting.
Managing Noise and Soundproofing Techniques
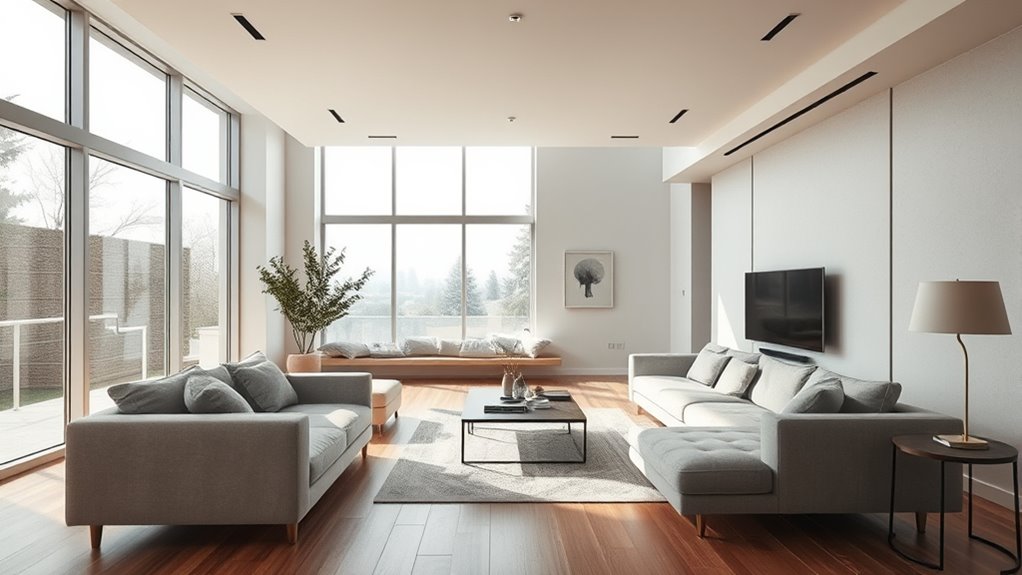
Managing noise in open-concept spaces can be challenging because sound travels freely across large areas, often leading to disturbances and reduced privacy. To tackle this, use effective soundproofing techniques like adding rugs, curtains, and acoustic panels to absorb noise. Strategically placing furniture can also help manage sound by breaking up sound waves and reducing echoes. Consider installing soundproof doors or adding drywall barriers in key areas to contain noise. Soft materials and layered textures are essential for noise management, making the space feel cozy yet functional. Additionally, understanding market dynamics can help in planning space layouts that mitigate noise issues effectively. Proper soundproofing not only minimizes disruptions but also enhances overall comfort. By combining these soundproofing techniques, you create a more peaceful environment that balances openness with tranquility.
Creating Privacy in an Open Layout
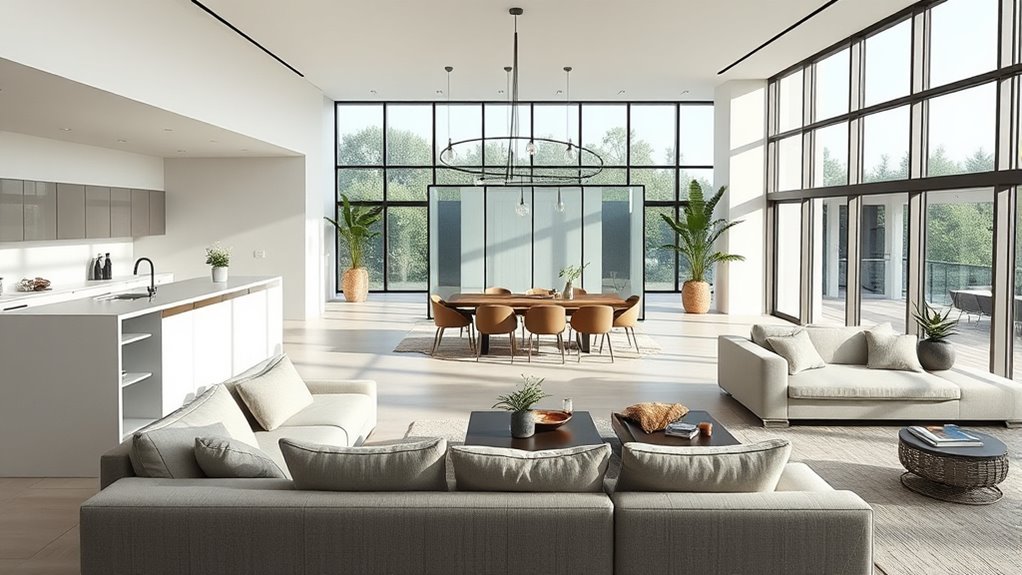
To create privacy in an open layout, you can use strategic room dividers that define separate spaces without blocking light. Incorporating area rugs also helps create visual boundaries and reduces noise between zones. These simple techniques let you enjoy openness while maintaining a sense of privacy. Additionally, incorporating spatial planning can optimize the flow and function of the space, ensuring privacy is maintained without sacrificing openness.
Strategic Room Dividers
Strategic room dividers are essential tools for creating privacy within open layouts without sacrificing the sense of space. Folding screens and modular partitions allow you to section off areas temporarily or permanently, giving each space a distinct feel. These dividers are versatile, stylish, and functional, making them perfect for beginners. For example, they can separate a workspace from a lounging area or provide a cozy nook in a shared room. Use the table below to see how different dividers serve various purposes:
| Divider Type | Best Use | Flexibility |
|---|---|---|
| Folding screens | Quick privacy solutions | Highly portable |
| Modular partitions | Customizable room layouts | Adjustable configurations |
| Bookshelf dividers | Visual separation with storage | Permanent or semi-permanent |
Incorporate these strategies to optimize your open space efficiently. Additionally, changing gears when cycling can be likened to adjusting room dividers—both require smooth transitions to maintain flow and functionality.
Using Area Rugs
Using area rugs is an effective way to create privacy in an open layout by visually dividing different zones. Proper rug placement and rug size selection are key to defining spaces without physical barriers. Consider these tips:
- Place rugs so they anchor furniture, creating distinct seating areas.
- Choose larger rugs that extend beyond furniture edges to unify zones.
- Use smaller rugs to highlight specific spots, like a reading nook or entryway.
- Layer rugs for added texture and visual separation, especially over larger areas.
- Selecting rugs with appropriate colors and patterns can further enhance the sense of separation and style within each zone.
Choosing the Right Furniture and Layouts
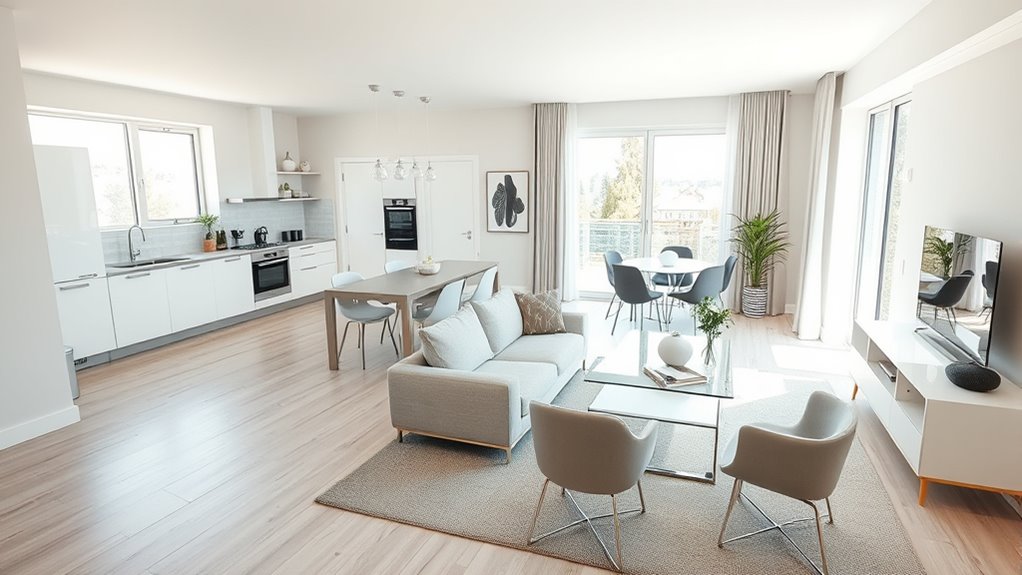
Choosing the right furniture and layouts is essential for making your open concept space both functional and inviting. When selecting furniture, focus on pieces that complement the overall style and don’t overcrowd the area. Good furniture selection balances comfort and proportion, creating a cohesive look. Layout optimization involves arranging furniture to define zones without blocking pathways or natural flow. Use area rugs and furniture placement to create visual boundaries for different spaces, like a dining area or living nook. Keep scale in mind—avoid oversized furniture that overwhelms the room. Remember, simplicity often works best. Incorporating space planning techniques can help maximize functionality and aesthetic appeal. By thoughtfully choosing your furniture and carefully planning your layout, you’ll maximize space, improve functionality, and craft an inviting, harmonious open-concept home.
Lighting Solutions for Open Spaces

Ever wonder how proper lighting can transform your open space into a warm, inviting environment? The right lighting creates zones and enhances functionality. Consider these solutions:
- Use ambient lighting like recessed lights or pendant fixtures to evenly illuminate the entire area.
- Incorporate task illumination over key areas such as kitchen counters or workspaces for focused light.
- Add dimmers to control light levels, making it adaptable for different moods and activities.
- Layer lighting by combining ambient and task lights to balance brightness and avoid harsh shadows.
Storage and Organization Tips
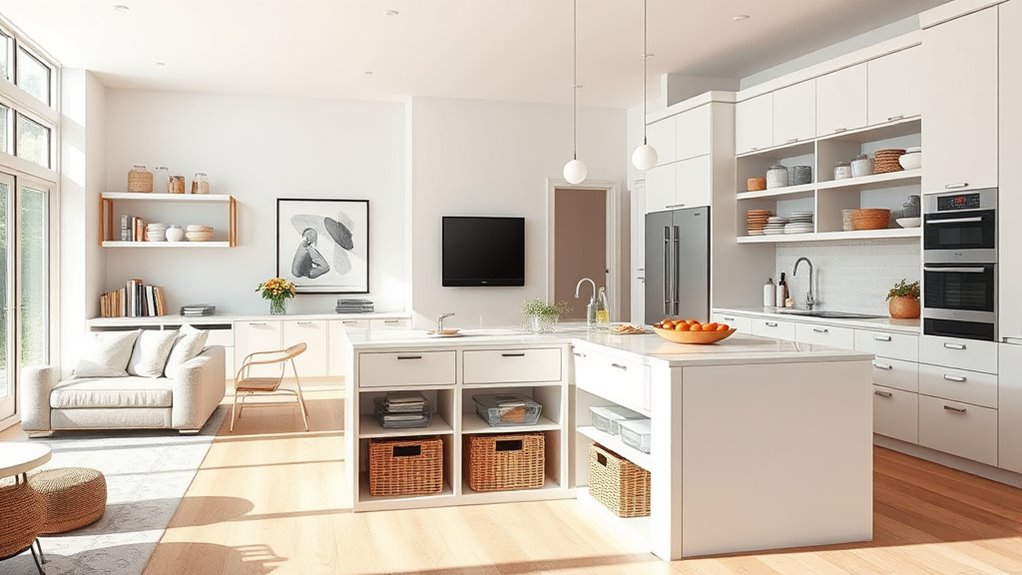
Good lighting can make your open space feel more organized by highlighting key areas and reducing clutter’s visual impact. To keep your space tidy, focus on effective clutter control and smart storage solutions. Use multi-functional furniture, like ottomans with hidden compartments or coffee tables with storage, to maximize space without sacrificing style. Vertical storage options, such as wall-mounted shelves and tall bookcases, help free up floor space while keeping essentials accessible. Clear bins and labeled containers make it easy to find items quickly and maintain order. Regularly declutter and reassess your storage needs to prevent buildup. Incorporating interior organization techniques can further enhance the overall harmony of your space. With these tips, you’ll create a streamlined and inviting open concept that feels spacious and well-organized.
Decorating and Styling Your Open Concept
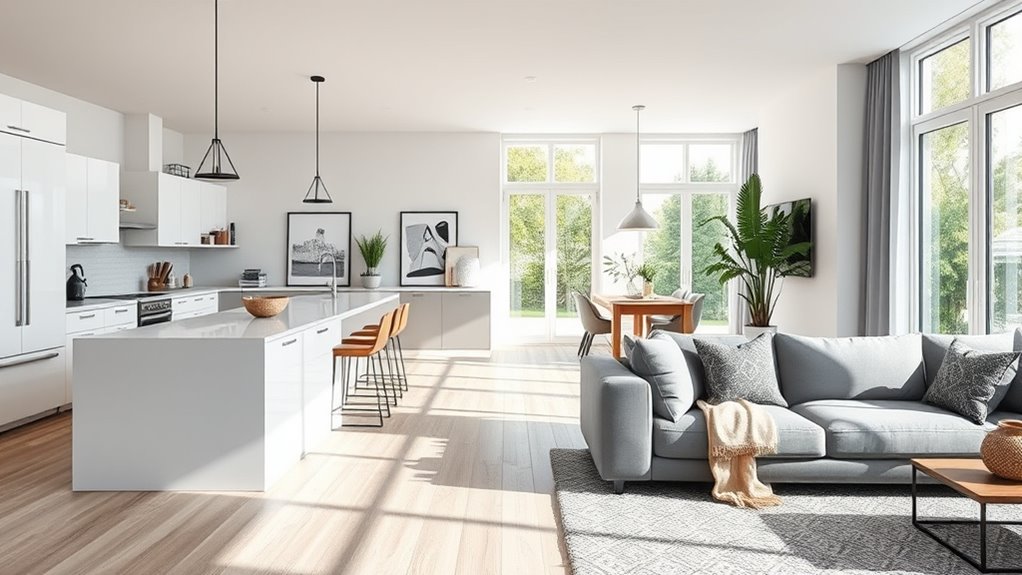
How can you create a cohesive and inviting look in your open concept space? Focus on color coordination and decorative accents to unify your areas. Start with these tips:
- Choose a consistent color palette to tie different zones together.
- Use decorative accents like cushions, rugs, and artwork to add personality.
- Vary textures to create visual interest without disrupting harmony.
- Group furniture and accessories to define spaces while maintaining flow.
Maintaining Balance and Functionality
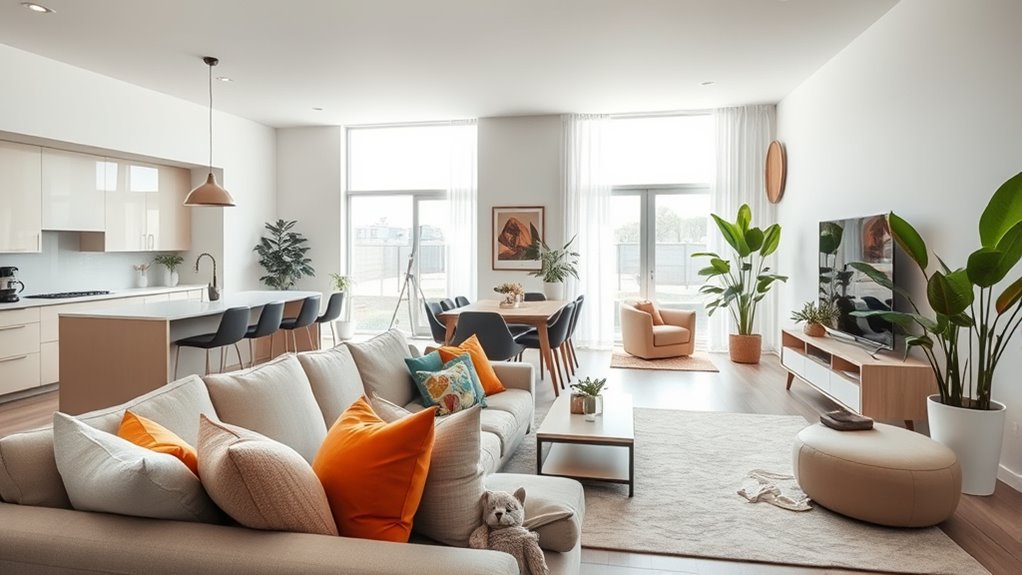
Achieving a balanced and functional open concept space requires thoughtful planning and intentional arrangement. To keep the space cohesive, focus on color coordination, ensuring your furniture and decor complement each other without overwhelming the area. Use a consistent color palette to create harmony and make the space feel unified. Outdoor integration is also key; incorporate natural elements like plants or large windows that connect indoor and outdoor areas seamlessly. This not only enhances the aesthetic but also adds to the room’s functionality by expanding your living space visually. Avoid clutter by defining zones for dining, lounging, and working, so each area serves its purpose without disrupting the flow. Regularly assess how your layout supports daily activities, and make adjustments to maintain balance and usability.
Frequently Asked Questions
How Can I Incorporate Different Design Styles in an Open Space?
You can incorporate different decor styles in an open space by blending contrasting elements thoughtfully. Use varied color schemes to define zones and add visual interest. Mix textures and furniture styles to create a curated look that highlights each area’s unique character. Keep a cohesive color palette to unify the space, and incorporate decorative accessories that reflect different decor styles. This approach guarantees a harmonious, dynamic open-concept design.
What Are Cost-Effective Ways to Upgrade an Open Concept Layout?
To upgrade your open concept layout cost-effectively, focus on versatile solutions like temporary room dividers to address privacy concerns without major renovations. Use strategic lighting solutions such as layered lighting with lamps and dimmers to enhance ambiance and define spaces. Repainting walls with contrasting colors can create visual separation. Incorporate affordable furniture and decor to add personality, making your space feel cozy and functional without breaking the bank.
How Do I Ensure Safety in Open-Concept Kitchens and Living Areas?
You should childproof hazards by securing outlets, installing safety gates, and keeping sharp objects out of reach. Guarantee lighting safety by using adequate, well-placed lighting fixtures and avoiding glare, especially in high-traffic zones. Regularly check for loose cords or unstable furniture that could pose risks. By staying vigilant about these safety measures, you create a secure open-concept space where everyone can move freely and confidently.
What Are Eco-Friendly Materials Suitable for Open Concept Design?
Imagine sunlight streaming over your open space, highlighting eco-friendly materials that breathe life into your design. You should opt for sustainable finishes like bamboo flooring, reclaimed wood, and low-VOC paints. Add biodegradable accents such as cork or jute rugs to enhance the natural feel. These choices not only create a beautiful, harmonious environment but also support the planet, making your open concept both stylish and environmentally responsible.
How Can I Create a Cohesive Look Across Diverse Open Space Zones?
To create a cohesive look across diverse open space zones, focus on color harmony by choosing a consistent color palette that flows throughout. Use furniture placement strategically to define each area without interrupting the visual flow, ensuring pieces complement one another. Incorporate similar textures and finishes, and consider repeating accent colors or patterns. This approach unifies the space, making it feel coordinated and inviting.
Conclusion
Finding your way through open concept living might feel like walking a tightrope at the circus, but with these tips, you’ll master the act. Remember, balance is key—think of your space as a canvas awaiting your personal touch. Embrace the challenges, and soon you’ll enjoy a harmonious, functional home that feels as cozy as a fireplace on a winter’s eve. Keep experimenting, and your open space will become a true masterpiece, just like the stories told around a crackling campfire.
