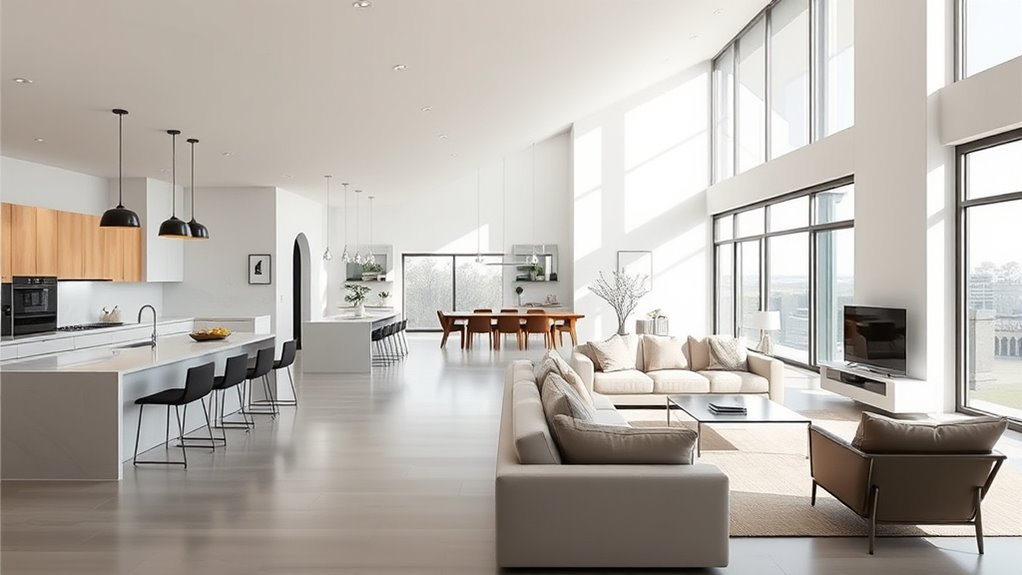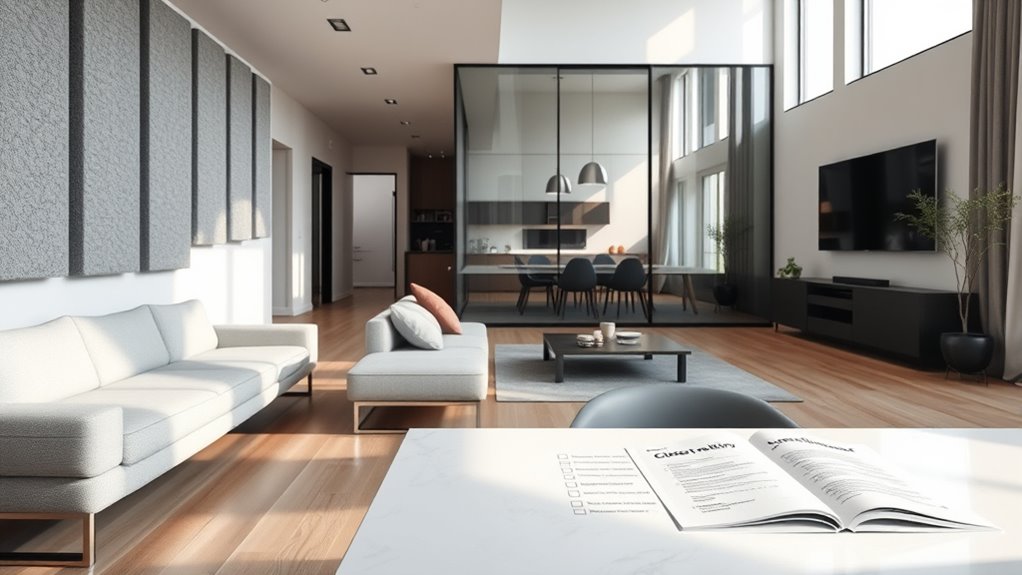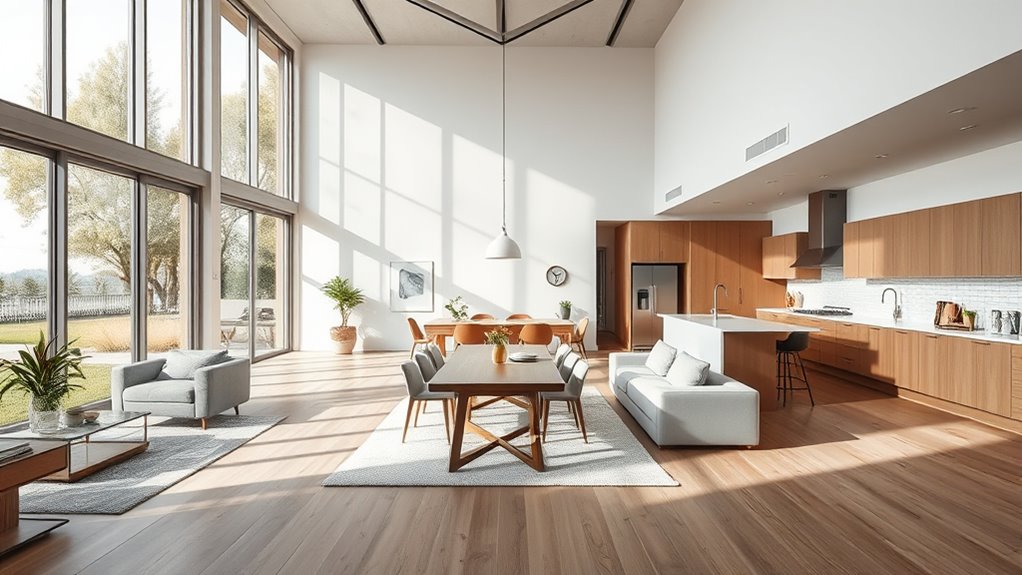Before starting an open concept renovation, it’s important to understand key terms like load-bearing walls, visual flow, zoning, and acoustic treatment. You’ll need to plan for support beams, manage sound transfer, and consider property boundaries and zoning rules. Avoid pitfalls such as poor furniture layout, clutter, or overlooking structural needs. Familiarizing yourself with these challenges and solutions will help you create a functional, safe, and stylish space—continue to explore, and you’ll gain more insights.
Key Takeaways
- Understand the terminology for space management, zoning, and furniture arrangement to plan an effective open layout.
- Identify load-bearing walls and consult professionals for structural support and support placement.
- Consider acoustic treatments and soundproofing solutions to manage noise transfer between zones.
- Review property boundaries and local zoning regulations to ensure compliance and prevent disputes.
- Plan for safety, aesthetic harmony, and boundary privacy to create a functional and visually cohesive open space.
Common Terminology in Open Floor Plans

Understanding the common terminology used in open floor plans can help you better navigate discussions about home design. When talking about interior decor, you’ll often hear terms like “zone definition” and “visual flow.” Zone definition refers to how you organize different areas—like living, dining, and kitchen—without walls, yet maintaining distinct spaces. Furniture arrangement plays a vital role here, as it helps create natural boundaries and improves functionality. Terms like “focal point” highlight key elements, such as a fireplace or large window, that anchor the space visually. Knowing these words allows you to communicate your ideas clearly with designers and contractors, ensuring everyone’s on the same page. Mastering this terminology makes planning your open floor plan more straightforward and enjoyable.
Structural Considerations and Support Challenges

When removing load-bearing walls, you need to carefully consider how to support the weight safely. Proper placement of beams and supports is essential to maintain the structural integrity of your space. Without the right support, your open concept could face serious stability issues. Consulting with a structural engineer or a professional experienced in load distribution can help ensure that your modifications are safe and compliant with building codes.
Load-Bearing Wall Impacts
Have you ever considered how removing a wall might compromise a building’s stability? Load-bearing walls support weight from above, and removing them without proper support can lead to structural failure. Before wall removal, identify which walls are load bearing. These walls carry essential loads, and their removal requires alternative support, like beams or columns. Ignoring this can cause sagging, cracking, or even collapse. Use this quick reference to evaluate your situation:
| Wall Type | Indicator | Action Needed |
|---|---|---|
| Load-bearing wall | Supports upper floors or roof | Consult a structural engineer |
| Non-load bearing | Does not support weight | Safe for removal |
| Hidden walls | Not visible, behind drywall | Professional assessment needed |
| Exterior walls | Usually load-bearing | Typically require reinforcement |
Always prioritize professional advice when planning wall removal involving load bearing walls. For detailed structural considerations, consult with a qualified engineer before proceeding.
Beam and Support Placement
Removing load-bearing walls shifts the responsibility of supporting the building’s weight to beams and other support structures. Proper beam placement is critical to guarantee stability and safety. You need to carefully plan support integration, considering load distribution and potential stress points. Incorrect support placement can lead to structural issues or sagging, so consult with a structural engineer if necessary. Support beams must be positioned to transfer weight effectively to load-bearing columns or walls. You’ll also need to account for the size and material of the beams, ensuring they can handle the load. Additionally, incorporating supporting structures such as joists or braces can further enhance stability. Clear, strategic support integration minimizes risk and maintains the integrity of your open concept space. Proper planning now saves you from costly repairs or safety hazards later.
Acoustic and Soundproofing Issues

Are you prepared for the acoustic challenges that come with open-concept designs? Without proper planning, sound transmission can become a major issue, making spaces noisy and difficult to enjoy. You’ll need effective acoustic treatment to minimize echo and control noise between areas. Failing to address soundproofing could lead to conversations being overheard or unwanted noise disrupting activities. Consider these key points to manage sound issues:
- Use sound-absorbing materials like fabric panels or acoustic tiles
- Incorporate strategic furniture placement to dampen noise
- Install soundproof partitions or barriers where needed
- Remember that remote work requires a quiet environment to maintain productivity and focus.
Lighting and Electrical Planning Obstacles

Planning the lighting and electrical layout in an open-concept space can be complex, as it requires balancing functionality with aesthetic appeal. You need to strategically position electrical outlets to support various furniture arrangements and electronic needs without cluttering the design. Decorative fixtures play a key role in defining zones and adding style, but their placement must be carefully considered to avoid shadows or uneven lighting. Overlooking electrical needs can lead to insufficient outlets or inconvenient wiring, disrupting the flow and usability of the space. Additionally, integrating dimmers, switches, and task lighting requires foresight to ensure everything works smoothly and looks seamless. Proper planning helps you create a cohesive, functional environment where lighting highlights your decor and electrical outlets support your daily activities effortlessly.
Privacy and Zoning Concerns

Open concept designs can make it hard to keep noise from spreading between spaces, affecting your privacy. You also need to contemplate property line boundaries and local zoning rules that might limit your layout options. Addressing these concerns upfront helps you create a space that’s both open and compliant. Incorporating community engagement strategies can also help you understand local regulations and gather feedback from neighbors.
Noise Transfer Risks
Have you ever considered how open-concept designs can amplify noise transfer between spaces? This can lead to privacy issues and zoning concerns, especially if sound travels easily across rooms. To combat this, you’ll need effective soundproofing techniques and noise mitigation strategies. These include adding acoustic panels, using rugs and curtains, or installing door sweeps to dampen sound. Additionally, strategic furniture placement can help absorb noise and reduce echo. Be mindful of the materials used in your construction, as some materials transmit sound more than others. Incorporating vetted soundproofing solutions like floating floors or specialized insulation can further enhance privacy. Addressing noise transfer risks early can improve privacy and create a more comfortable living environment. Stay proactive by exploring these solutions to maintain quiet zones within your open-plan layout.
Property Line Boundaries
When designing a space with open-concept layouts, it’s important to contemplate how property line boundaries influence privacy and zoning regulations. Boundary disputes can arise if you don’t have an accurate property survey, leading to conflicts with neighbors. Knowing your exact boundaries helps prevent accidental encroachments and legal issues. Additionally, understanding sustainable materials and how they relate to property boundaries can ensure your design choices align with local regulations and environmental standards.
| Considerations | Actions to Take |
|---|---|
| Boundary clarity | Get a professional property survey |
| Privacy concerns | Use fencing or landscaping |
| Zoning rules | Check local regulations |
| Dispute prevention | Communicate with neighbors |
Understanding your property lines ensures your open-concept design respects boundaries, avoids disputes, and complies with zoning laws. Proper planning creates a harmonious environment, both aesthetically and legally.
Local Zoning Regulations
Understanding local zoning regulations is essential before designing an open-concept space, as these rules directly impact privacy and layout options. You need to secure zoning permits and adhere to setback requirements that may restrict how close your structure can be to property lines. These regulations can influence whether you can open walls or create expansive spaces without violating local codes. Ignoring these rules could lead to costly delays or fines. Be aware of restrictions related to noise, sightlines, and privacy, which often vary by zone. Consulting your local planning department early helps ensure your design complies with all regulations. Additionally, urban planning principles can offer insights into how zoning influences neighborhood aesthetics and community standards.
Design and Layout Pitfalls to Watch Out For

Designing an open concept space requires careful planning to avoid common pitfalls that can undermine its functionality and aesthetic appeal. One key mistake is poor furniture arrangement, which can create clutter or block natural flow. You want to ensure your furniture promotes easy movement and clearly defines zones without feeling cramped. Another issue is neglecting decorative accents; oversimplifying or overloading the space can disrupt balance. Use decorative accents thoughtfully to add personality, but avoid overcrowding surfaces or creating visual clutter. Keep in mind that large pieces and strategic placement influence the overall harmony of the space. Incorporating rustic materials and vintage-inspired elements can enhance the cozy farmhouse atmosphere. Thoughtful furniture arrangement combined with well-chosen decorative accents helps create a cohesive, inviting environment that maximizes both style and function.
Frequently Asked Questions
How Do Open Plans Affect Home Resale Value?
Open plans can positively or negatively affect your home’s resale value. They enhance space flexibility, making your home feel larger and more inviting, which appeals to many buyers. However, they may reduce interior privacy, causing concerns for some buyers who prefer designated private areas. If you design carefully, balancing open spaces with privacy solutions, you can maximize your home’s appeal and potentially boost its resale value.
What Are the Best Materials for Soundproofing in Open Spaces?
Imagine sealing your open space in a cozy bubble. Acoustic panels work like gentle wall armor, absorbing echoes and muffling noise. Soundproof curtains act like thick blankets, blocking sound waves from wandering. These materials create a sanctuary where conversations stay private and distractions fade away. By combining acoustic panels and soundproof curtains, you transform your open layout into a peaceful retreat, perfect for relaxing or focusing without background noise interfering.
How Can I Maximize Natural Light in Open Floor Layouts?
To maximize natural light in open floor layouts, you should implement effective lighting strategies and optimize window placement. Position large windows or glass doors to allow ample sunlight to flow through the space. Use reflective surfaces and light-colored walls to bounce light around. Keep window treatments minimal or sheer to prevent obstruction, and consider skylights or clerestory windows to enhance brightness further. These steps create a brighter, more inviting open environment.
What Are Common Zoning Restrictions for Open-Concept Designs?
Zoning restrictions can really put a damper on your open-concept dreams. You’ll need to navigate zoning codes that dictate permissible use and setback requirements that limit how close structures can be to property lines. These restrictions aim to preserve community character, but they can restrict your design freedom. Check local zoning ordinances early to avoid surprises, and consider consulting professionals to help you seamlessly satisfy standards while creating a spacious, open-plan space.
How Do Open Plans Impact HVAC System Efficiency?
Open plans can improve HVAC airflow by creating fewer barriers, making it easier to circulate air throughout your space. However, zoning challenges may arise because a single system might struggle to maintain consistent temperatures across the open area. You might find hotspots or cold spots, which can reduce overall efficiency. To optimize HVAC performance, consider zoned systems or adjustable vents to address these airflow and zoning challenges effectively.
Conclusion
While open concept designs can seem overwhelming, understanding these challenges makes planning easier. Don’t let concerns about privacy or noise hold you back—creative solutions like strategic zoning and soundproofing can turn your space into a functional, beautiful home. With a clear checklist and some expert tips, you’ll navigate obstacles confidently. Remember, every challenge is an opportunity to customize your space perfectly—embrace the process and enjoy the open, airy lifestyle you’re creating.









