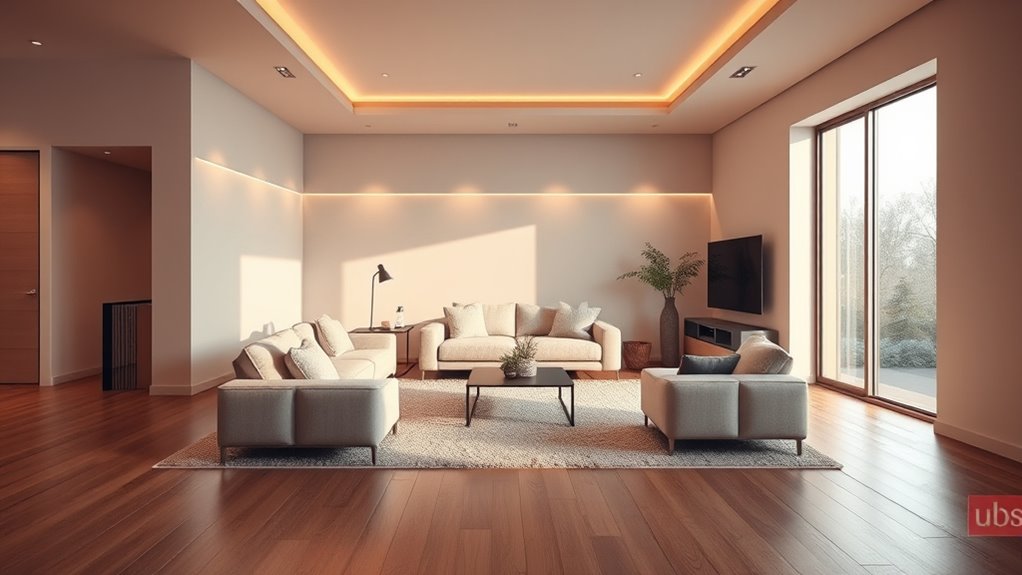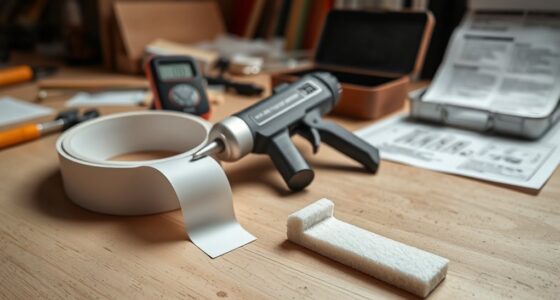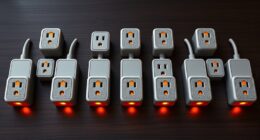To size your electric heater correctly, start by accurately measuring your space’s dimensions, including ceiling height and shape. Use about 10 watts per square foot, adjusting for insulation and windows—better insulation lowers your needs. Guarantee proper thermostat placement away from drafts, and avoid over- or under-sizing your heater to prevent temperature swings and wasted energy. Mastering these tips can help you achieve consistent, efficient heating—if you keep exploring, you’ll learn more secrets to perfect your setup.
Key Takeaways
- Measure room dimensions accurately, including height, to determine proper heater wattage needs.
- Allocate about 10 watts per square foot for average rooms, adjusting for insulation and windows.
- Consider ceiling height and room shape, as higher ceilings and irregular layouts require more heating capacity.
- Improve insulation and window efficiency to reduce heat loss and lower wattage requirements.
- Ensure heater size matches room size and insulation to prevent temperature swings and energy waste.
Measure Your Space Accurately
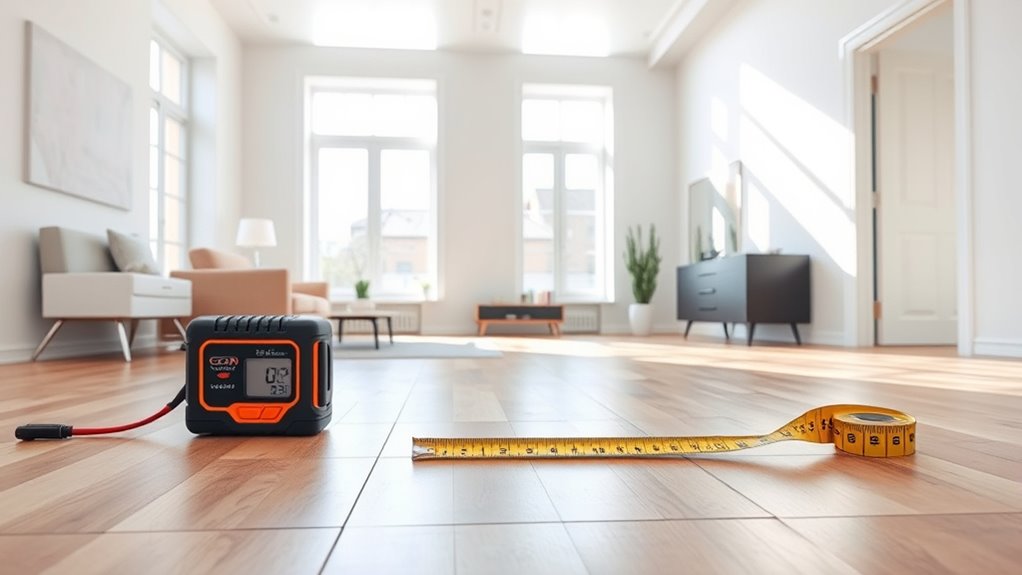
To guarantee your electric heater heats effectively, you need to measure your space accurately. Start by evaluating the room’s dimensions: length, width, and height. Proper thermostat placement is essential; position it where it can accurately sense the room’s temperature without interference from drafts or direct sunlight. Additionally, consider your flooring materials, as they impact heat retention and distribution. For example, tile or concrete floors may require more heating power, while carpeted or wooden floors retain warmth better. Use a reliable tape measure for precise measurements. Knowing your room’s exact size helps you choose the right wattage and avoid over- or under-heating. Accurate room sizing is crucial for selecting an energy-efficient solution. Accurate measurement ensures your electric heater provides consistent comfort and energy efficiency.
Understand Wattage Requirements per Square Foot
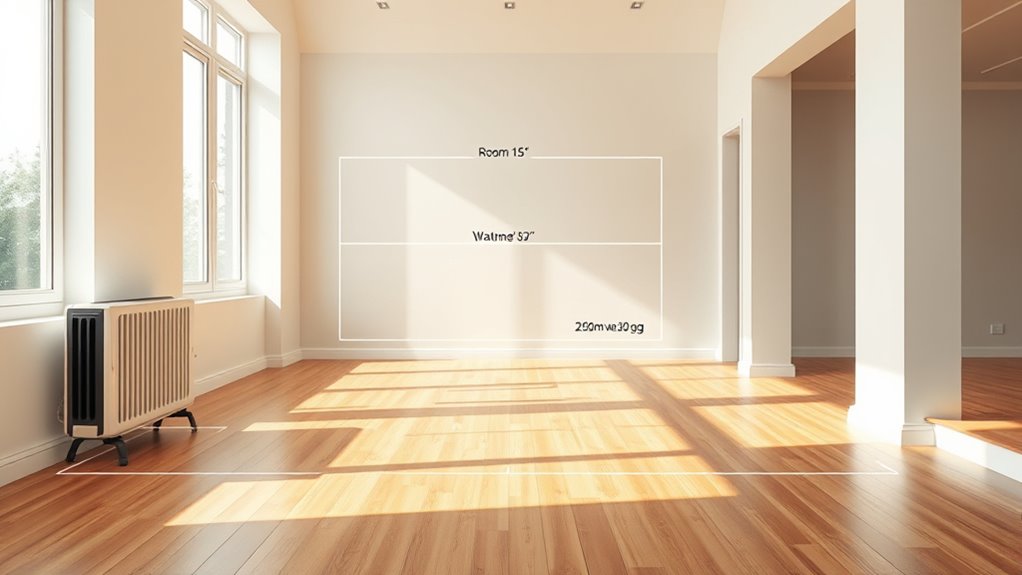
Understanding the wattage requirements per square foot is crucial for selecting an electric heater that effectively warms your space without wasting energy. Typically, aim for 10 watts per square foot for average rooms, but factors like thermostat placement and ventilation can influence this. Proper thermostat placement ensures accurate temperature control, reducing unnecessary energy use, while ventilation considerations prevent heat loss. To help visualize, consider this table:
| Room Type | Wattage per Square Foot | Notes |
|---|---|---|
| Living Room | 10-12 watts | Adjust for ventilation needs |
| Bedroom | 8-10 watts | Place thermostat centrally |
| Kitchen | 12-15 watts | Ventilation may require extra |
Additionally, choosing proper insulation can significantly reduce the amount of wattage needed to heat a space efficiently.
Consider Ceiling Heights and Room Shape
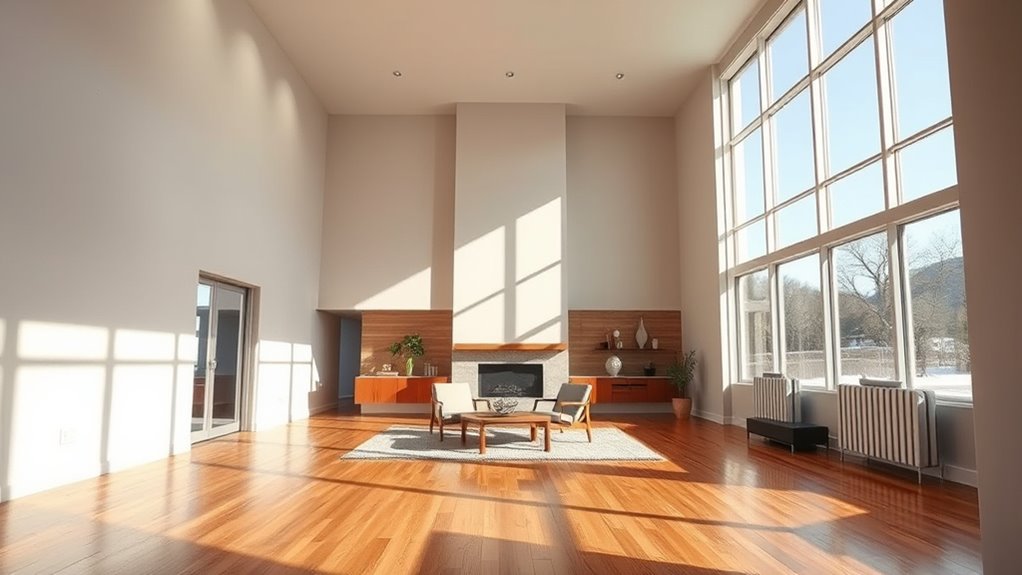
When planning your electric heating setup, considering ceiling heights and room shape is essential because these factors directly affect heat distribution and efficiency. A higher ceiling height means the heat has more space to rise, which can lead to uneven warmth if your heater isn’t appropriately rated. You might need more wattage or multiple units to maintain comfort. The room shape also plays a role; irregular or elongated rooms may require strategic placement of heaters to ensure even coverage. A narrow, rectangular space distributes heat differently than a square or open-plan room. By accounting for ceiling height and room shape, you can select the right size and placement of your electric heater, ensuring efficient heating and consistent comfort throughout the space. Additionally, understanding room size considerations can help optimize energy use and prevent over- or under-heating.
Account for Insulation and Windows
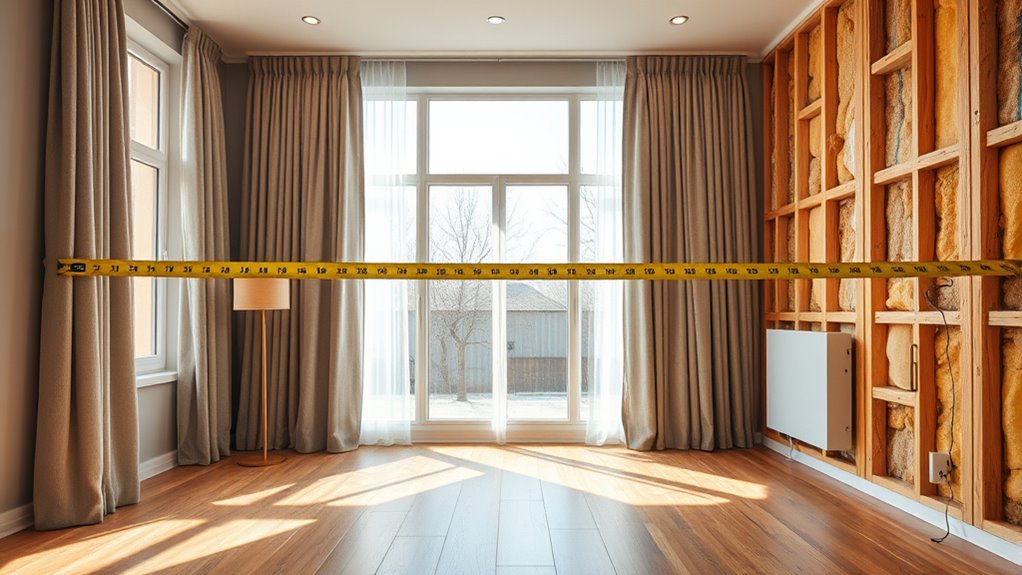
Insulation and windows substantially impact how effectively your electric heater warms a space. Good insulation effectiveness reduces heat loss, meaning your heater doesn’t have to work as hard. Larger windows, especially if poorly insulated, can cause significant heat escape. To optimize sizing, consider these factors:
| Factor | Effect on Heating Needs |
|---|---|
| Insulation Quality | Better insulation lowers heating requirements |
| Window Size | Larger windows increase heat loss |
| Window Insulation | Well-insulated windows minimize heat escape |
If your room has poor insulation or large, uninsulated windows, you’ll need a more powerful heater. Conversely, highly insulated rooms with smaller windows require less wattage. Adjust your room size calculations accordingly to ensure efficient heating. Additionally, proper building design can help reduce overall energy needs and improve comfort.
Avoid Overpowering or Underpowering Your Heater
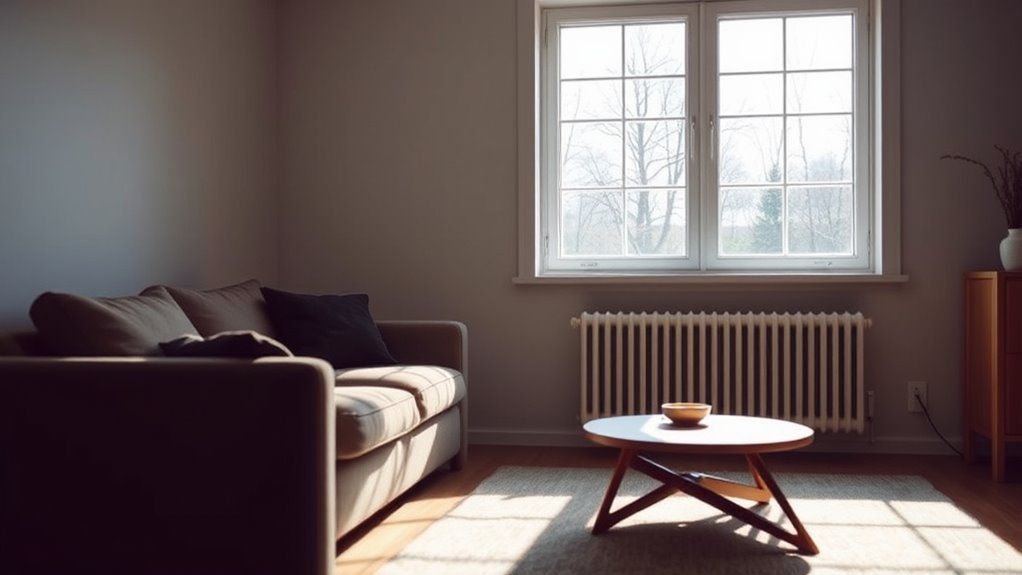
Choosing the right heater size is essential to guarantee your space heats efficiently without wasting energy. An oversized heater can cause temperature swings and increased energy bills, while an undersized one struggles to maintain comfort. To avoid this, ensure proper thermostat placement—preferably away from drafts and windows—to get accurate readings. Ventilation considerations also matter; good airflow prevents hot spots or cold areas, helping your heater perform at its best. If your space has poor ventilation or drafts, opt for a slightly larger unit and consider adding air barriers. Conversely, in well-insulated rooms, a smaller heater may suffice. Always match heater capacity to your room’s size, insulation, and airflow to prevent overpowering or underpowering, ensuring consistent, efficient heating. For added safety and efficiency, consult reliable backup power guidance to ensure your heating system operates smoothly during outages.
Frequently Asked Questions
How Often Should I Recalibrate My Room Size Calculations?
You should recalibrate your room size calculations at least once every year or whenever you notice changes in room layout, insulation, or appliances. Regular calibration frequency helps maintain room measurement accuracy, ensuring your electric heating system works efficiently. If you make significant modifications or experience temperature inconsistencies, recalibrate more often. Staying proactive with calibration keeps your heating setup ideal and prevents energy waste or discomfort.
Can Multiple Heaters Be Used Effectively in Large or Irregular Rooms?
Yes, you can use multiple heaters effectively in large or irregular rooms. Zonal heating allows you to target specific areas, improving comfort and efficiency. Modular solutions let you customize your setup, adding heaters where needed and avoiding waste. Just make certain each heater is appropriately sized for its zone, and you distribute them evenly. This approach ensures consistent warmth and energy savings across complex or uneven spaces.
Do Different Heater Types Require Different Sizing Considerations?
Think of your room as a canvas where each heater type paints warmth differently. You’ll find that different heaters demand unique sizing choices, influenced by heater efficiency and insulation impact. For example, radiant heaters work best in well-insulated spaces, while convection models need more power to compensate for heat loss. Choosing the right size guarantees your space stays cozy, turning cold rooms into inviting retreats.
How Does Ambient Temperature Affect Heater Sizing Accuracy?
Ambient temperature markedly impacts heater sizing accuracy because lower temperatures increase heat loss, requiring a larger or more efficient heater to maintain comfort. When the ambient temperature drops, heater efficiency can decrease if it’s not properly rated for colder conditions. You should account for local climate variations and guarantee your heater is appropriately sized for the coldest expected temperatures to avoid under or over-sizing, ensuring reliable and efficient heating.
Are There Safety Guidelines for Installing Oversized or Undersized Heaters?
Yes, safety regulations and proper installation procedures guide you when installing oversized or undersized heaters. Oversized units can cause overheating and increased energy use, while undersized ones struggle to heat the space, risking safety. Always follow manufacturer instructions, local codes, and consult a professional to guarantee the heater’s size aligns with room requirements. Proper installation minimizes hazards, ensures efficiency, and keeps your space safe and comfortable.
Conclusion
Now that you know these room sizing secrets, you’re the master of your warm kingdom. Think of your heater as a tiny sun, shining just right—neither too blinding nor too dim. When you size it correctly, your space becomes a cozy haven, a warm embrace in chilly times. So, wield these rules like a seasoned architect of comfort, and turn your home into a sanctuary where warmth flows effortlessly, wrapping you in perfect, inviting heat.
